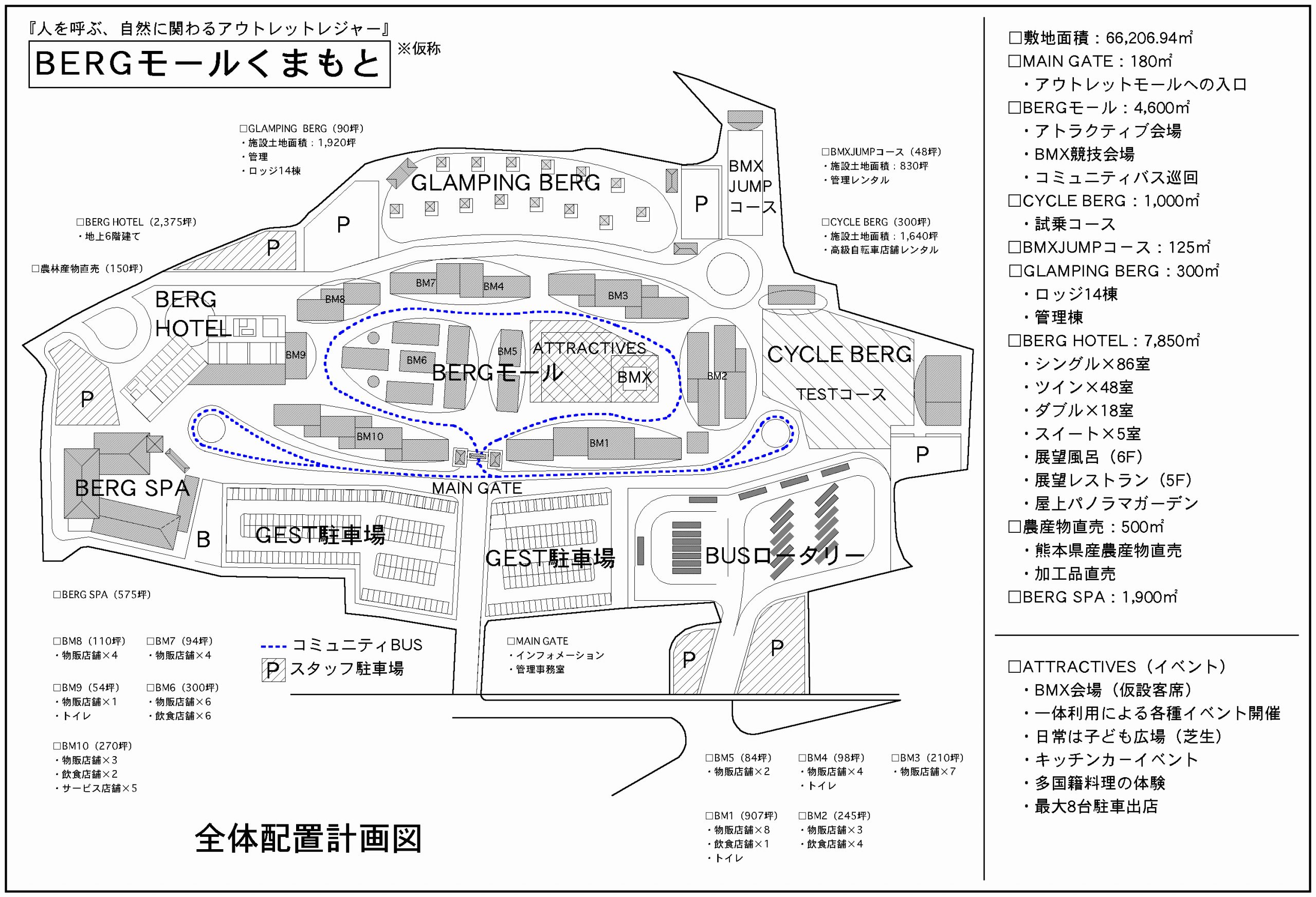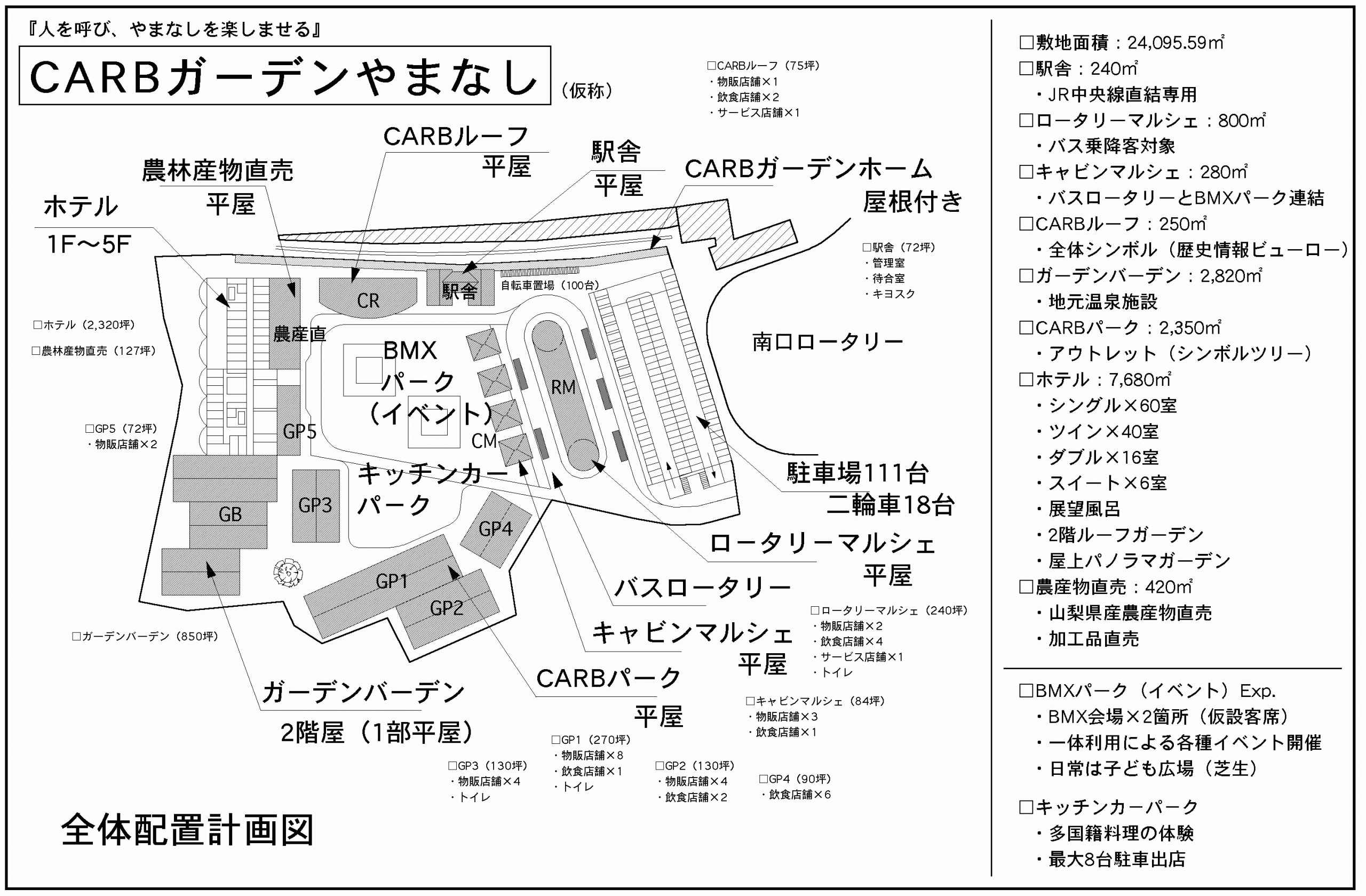『PRODUCT ARCHITECHTURAL UTILITY MODELING』initials『PAUM』is the origin of Paumtech’s company name.I wanted to make the architectural convenient form into the real thing.

1)Helping to eliminate chronic labor shortages
- The construction industry is probably a shortage of human resources.
- We will help you with the “site” that requires engineers.
- Assist the necessary work as a first -class architect and a first -class construction management engineer.
2)Costs reduce costs with consumption management.
- Building design planning and cost management
- Comparison management of contractor quotes at construction construction
- Realization of quality ensuring quality with value engineering and cost reduction
- We manage both new, renovation, renovation, expansion, and decrease.
3)We will help you maintain your asset value in building maintenance by ER.
- In the building, the maintenance after completion is the key to the asset value conservation.
- At the beginning of the new construction, the mature equipment will deteriorate over time.
- Building maintenance is required in the “human eyes” and listens to “ears” and needs to make decisions each time.
- The decision is useful for the knowledge and experience of architectural engineers.
4)A building diagnosis using a drone.
- It is a first -class architect who can control drones.
- Observation inspection diagnosis from the sky in your home, your building, your land, drone
- Of course, we will keep a record in aerial shooting.
- You can see the current situation of the outer wall of the building and the current state of the roof of the building.
- Estimate the necessary diagnosis and maintenance.
5)We will put solar power on the roof of the house to help you live an ECO.
- In Tokyo, we plan to obligate solar panels on the roof of detached houses.
- Why don’t you check that equipment is impossible while looking at the roof of your home now?
- This mandatory seems to be a subsidy project in Tokyo, which was enforced in April 2025.
- In the subsidy business, it tends to be “first -come -first -served”. So why not prepare?
- This preparation will be useful in the near future. (perhaps)
6)Create architectural design drawings that match your design and floor plan specifications.
- The exterior of your company specifications is summarized in a fixed design.
- It is summarized in the planned view of the entire building according to the rules of your company’s floor plan.
- Here is a summary of the area of the land and the overall arrangement plans according to the terrain.
7)Create a renewal design of apartment dwelling units.
- You don’t have to have an existing drawing. We will measure the current status of the site.
- Translate requests such as Corona and designers into blueprints.
- This is a highly cost -effective proposal along with the Construction Management.
8)Calculate the cost with the renovation estimate system.
- Calculate the cost of renovation on the spot while listening to the requests of your family.
- While looking at the current house, calculated in “30 minutes on the spot”
- While looking at the design drawing of the house, it is calculated in “30 minutes in rough estimate”
- Refer to that cost, help “decide the content of your favorite renovation”.
9)We will propose a house to be built in a small area.
- Please leave the design of the narrow land, deformed land, flagpole, etc. that are in contact with the road.
- Make use of various restrictions and restrictions as an advantage and translate your thoughts into blueprints.
- Don’t give up and make effective use of your land.
10)We will help you practice “eco -friendly activities” to regenerate old houses.
- The 200 -year -old old private house was relocated and regenerated to become a company group recreation center.
- The 180 -year -old old private house was played in a villa, making it easier to live in the current life style.
- We have realized dismantling that can effectively utilize the members of old private houses over 200 years old.
11)Build a villa in a villa or make a villa that is easy to use with renovation.
- With emphasis on “ease of use like a villa”, we propose a villa with a different layout from everyday life and realize it.
- A realization of the villa at the time of the built is fully renewed in the villa of “Modern Usen”
- Changed the floor plan for “migration” from the city and realizes the ease of living by completely renewed the equipment
12)Add “Wooden solar room” in an ordinary house.
- We will expand the solarium with a pure wood in a house where you live.
- There is a high possibility of expanding the pure tree sunrise in any structure.
- Even houses in the city may be able to solve the “plus α” solarium. (High expectation)


13)We will help you use your assets in a house where no one lives.
- It is a house that can be said to be a fate of an unoccupied house problem
- Even if there is something convenient, the “hell” is a waste.
- That house is your asset.
- Why don’t you think about making your asset’s house a source of income?
- This is a renovation chance that is not a “reform”.
14)It is a proposal for living in an apartment.
- Child -rearing generation apartment “Do not partition” living

- Family 3 generations of life. An individual good distance

- As a “remote work” device. Recommendation of indoor shelter

15)It is a proposal for living in a single -family house with land.
- A house with “DOMA” 〜Japanese house〜

- House without living room 〜Living for two couples〜
2居間のない家-scaled.jpg)
- Elderly living houses 〜Living with a car〜

- “Roof Garden” house 〜Effective use of limited land〜


16)It is a proposal for living at the end of life.
- Live together to the end 〜From the end of the medical treatment site〜

17)Proposal of living in various detached houses
- A house that forms my life in the sale
- A house that makes use of the narrowness of the land owned by self -owning
- House with a stock room behind the hut in the middle of the stairs
- A house that can change the floor plan while watching the growth of children
- A house that makes the most of the limited space by devising the floor plan
- In addition, a house that forms various ways of living, including renovation
18)Land development arrangement plan case
- BERG MALL KUMAMOTO

- CARB GARDEN YAMANASHI






